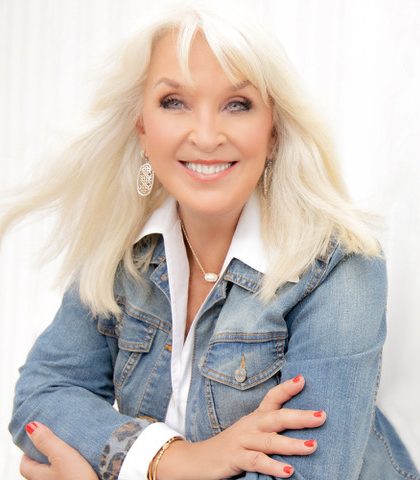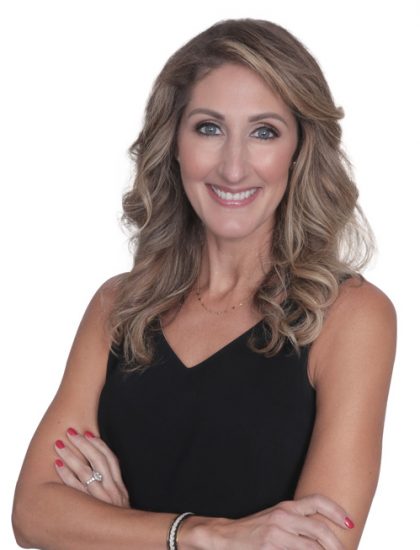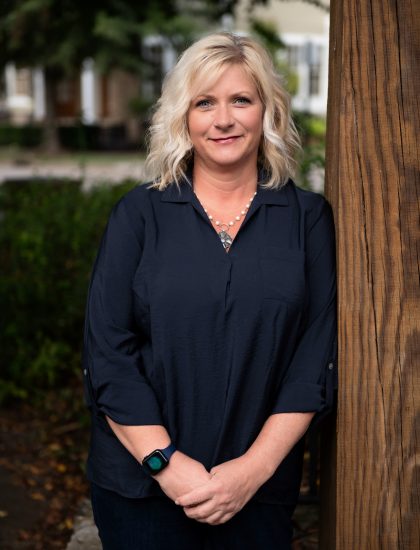Throughout East Tennessee, the Slyman name has represented excellence in real estate for over 50 years. Founded in Knoxville, Tennessee by James “Jim” Slyman in 1971, Slyman Real Estate is the area’s top producing independent real estate company. We pride ourselves on offering a superior level of service accompanied by a big helping of Southern hospitality. When it’s time to buy or sell your property, you can trust our experienced team of full-time agents to be committed to your real estate needs.
Real Estate is local… shouldn’t your agency be?
Family owned and operated since 1971, Slyman Real Estate brings together a diverse group of seasoned agents who are dedicated to your success and peace of mind. If you’re ready to buy your first house, need to sell quickly, want to learn your home’s value, or desire to join our team, we have what you’re looking for.

We're your partners in finding the perfect property.

Turn to us for a swift and lucrative sale.

Learn your property's value and get a snapshot of the market.

Join our team for competitive compensation and dependable office support.
Slyman Real Estate Agents are the cream-of-the-crop, working full-time for you. Because experience counts, our Realtors are required to be licensed at least three years before joining our brokerage. We’re proud of the fact that over 75% of the company’s twenty-seven current agents possess a decade or more of experience.

Buying or selling a house may not happen often in one’s lifetime, but when it does, it can be a complex and stressful process. Finding a Realtor whose values match your own is crucial. My job is to make the process as seamless as possible using my 20+ years of experience to listen to your needs and concerns, guide you, and connect you with the best resources and professionals in the business to get the job done.
Being native to Knoxville I know the culture, the climate, the local dives, and every back road. My entire career has been in Real Estate, and I come from a family of Realtors. Six of my relatives are in the business! Helping people with this aspect of their lives is in our DNA. For me, it’s about developing lifelong relationships as a trusted partner, advisor, and friend to my clients. I work hard behind the scenes to make things easy and effortless for them, realizing they have their own busy careers and families to manage.
I’m committed to community and civic involvement and I enjoy being engaged in my industry, having served as the 2018 President of the Knoxville Area Association of Realtors (KAAR). I’ve been honored to be included in Cityview Magazine’s Best of the Best Realtors in 2018, 2019, and 2020, and was awarded KAAR Realtor of the Year in 2020.
I’m ready to bring a new level of customer service to you and your family, helping you navigate the real estate process and settle into a new and exciting chapter of your lives. I look forward to speaking with you!
University of Tennessee
– Master of Business Administration
University of Tennessee
– Bachelor of Science – Major: Marketing
ABR – Accredited Buyer’s Representative
CRS – Certified Real Estate Specialist
GRI – Graduate Realtor Institute
e-PRO
Auctioneer’s License
Broker’s License
SFR – Short Sales and Foreclosure Resource
Certified Short Sale Professional
CDPE – Certified Distressed Property Expert
Equator Platinum Certified
Knoxville Area Association of Realtors – Realtor of the Year – 2020
Multi-Million Dollar Producer – 2006-2020
Women’s Council of Realtors Entrepreneur of the Year – 2010
Cityview Magazine #1 Residential Female Real Estate Agent – 2018
Cityview Magazine #3 Residential Female Real Estate Agent – 2020
Cityview Magazine #3 Auctioneer – 2018 & 2020
President – 2018
Board of Directors – 2009-2012, 2014-2019
Child Help
Women’s Council of Realtors
100 Realtors & Affiliates Who Care
100 Women Who Care

Hi, I’m Allison Ensor, a small-town girl who moved to Knoxville to attend UT. After graduation, I never returned “home” and Knoxville became my home. I have 4 kiddos, one who now attends UT and the other 3 in Knox Co. Schools, so I am very familiar with Knoxville and all it has to offer from lots of life experience! As a Realtor with Slyman Real Estate, my clients know me for my consistent communication and passionately caring about their real estate needs. I like to call myself the “relational realtor” because I really do enjoy connecting with clients beyond their real estate transaction and staying in touch long after the deal is done.

Passionate, genuine, loyal, energetic, hardworking… these are just a few of the words that describe me, along with dedicated. I’m dedicated to my family, my clients, and my community, and I’m ready to be dedicated to your success and happiness whether you’re looking to buy or sell a single-family residence, condominium, new construction home, townhome, farm, land, or investment property. I’m your hometown Realtor® ready to deliver an above-average experience.
I’ve been a Multi-Million Dollar Producer since 2012 and have won multiple awards within Slyman Real Estate and the Knoxville Area Association of Realtors (KAAR). My varied career background as a flight attendant, retail franchise owner, and property manager has offered ample opportunities to hone my skills in serving others. Buying or selling… your home is my business. I look forward to serving you!


Relocation Specialist & Multi Million Dollar Producer
Lisa has been a licensed Realtor for 15 years and started her career in the DC Metro area before relocating to Knoxville, TN. Lisa prides herself on providing the highest level of customer service while being attentive and responsive to her clients’ needs. As your personal real estate consultant, Lisa will provide you the tools and understanding to make your real estate transaction smooth and enjoyable from the moment you connect until after closing and beyond.
An accomplished and experience entrepreneur, Lisa is savvy in expert negotiating and marketing, as well as having a strong understanding of the local real estate market. She is detail-orientated and her problem-solving approach has a proven track record of success in closing real estate transactions.
Utilizing her strong networking and research skills, Lisa is able to find her buyer’s hidden, off-market listings, to ensure the perfect homes and lifestyles to fit their needs. She also helps sellers maximize their homes’ values through her creativity and marketing approach utilizing the most cutting-edge technologies. Lisa maintains open, honest communications and collaborates with her team of talented experts to deliver exceptional results to her clients.
Lisa holds a BS in Accounting from Virginia Tech and worked in the IT and Management Consulting field before finding her passion in real estate. Her experience as a consultant and business owner, along with her fast-growing network in the Knoxville area, has allowed her to serve her clients with skill and confidence. Exhibiting the highest level of integrity and customer service in all areas of her work, Lisa prides herself in being positive, responsive, and understanding to her clients’ needs during the buying and selling process. Lisa specializes in residential real estate in West Knoxville, making exceptions to travel to other areas where her clients have interests.
Lisa and her family live in Farragut, TN, and are parishioners at St. John Neumann Catholic Church where they are active members of their community and school. In her spare time, Lisa enjoys working out and watching her three boys participate in baseball, basketball, and cross-country running.
To learn more about Lisa’s unique marketing approach or to view her local community guides for neighborhoods in West Knoxville visit: www.soldwithSinclair.com

I grew up moving all over the state of Virginia, New Jersey, Tennessee and North Carolina. This experience has given me a unique perspective in the real estate world. I have a heart for helping people find not only a place to live, but also a community in which they call home. I graduated from Appalachian State University and lived in Greensboro, NC for a short time before moving back to the East Tennessee area. I stayed home with my three children for 12 years before jumping back into the work force as an assistant to another agent at Realty Executives. I learned so much in this busy partnership and my next step was to obtain my real estate affiliate broker license and begin working as a buyer’s agent. This was a great fit for me as I love to watch people look at homes and find the right fit for them and their families. I joined Slyman Real Estate in November of 2016 and begin working with both buyers and sellers at this point. It has been an amazing run as I have been a multi-million- dollar producer for the past few years. The gratitude I feel for the opportunity to not only have a successful career, doing what I love, as well as spend time volunteering at my childrens’ schools, church and in the community, is indescribable.
Give me a call and let’s chat about how I can assist you in any real estate matter! Let me put my skills to work for you. I love working with relocations as well as local moves!